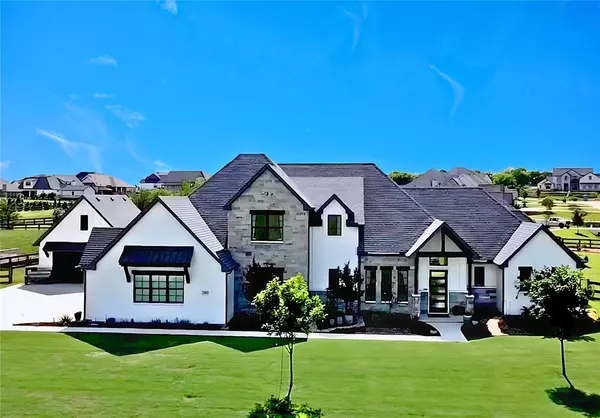1000 Sutherland Crescent Northlake, TX 76247
OPEN HOUSE
Sun Aug 03, 2:00pm - 4:00pm
UPDATED:
Key Details
Property Type Single Family Home
Sub Type Single Family Residence
Listing Status Active
Purchase Type For Sale
Square Footage 3,400 sqft
Price per Sqft $366
Subdivision Highlands Ph Ii
MLS Listing ID 20864149
Style Contemporary/Modern
Bedrooms 4
Full Baths 3
HOA Fees $960/ann
HOA Y/N Mandatory
Year Built 2021
Annual Tax Amount $20,770
Lot Size 1.120 Acres
Acres 1.12
Property Sub-Type Single Family Residence
Property Description
Enjoy expansive green space right outside your front door, offering privacy and open views with no front neighbors in The Highlands of Northlake. This 1-acre custom home blends wide-open space with modern design and flexible living.
The light-filled open layout features a gourmet kitchen with gas cooktop, oversized island, and built-in dining nook. The primary suite is a private escape with sitting area, spa-style bath, and custom wardrobe. Two guest bedrooms include en-suite baths, one with patio access for future poolside fun. Recently purchased hot on patio can stay.
Love to create or collect? Enjoy a 3 car attached garage plus a 2 car detached garage or workshop with lift and air compressor. Work from home in the private office or retreat to the upstairs media room or 4th bedroom.
The backyard is gas-plumbed for an outdoor kitchen or fireplace and offers plenty of space for a pool, garden, or your dream outdoor oasis.
BONUS: Seller open to a rate buydown with strong terms.
Northwest ISD … Minutes to shopping, dining, and major routes … Modern luxury meets Texas space.
Location
State TX
County Denton
Community Fishing, Greenbelt, Jogging Path/Bike Path, Lake
Direction North of Fort Worth, South of Denton off I35W, exit 76 (407 to Justin) head west, turn left on Southerland Crescent
Rooms
Dining Room 1
Interior
Interior Features Built-in Features, Chandelier, Decorative Lighting, Double Vanity, Eat-in Kitchen, Flat Screen Wiring, High Speed Internet Available, In-Law Suite Floorplan, Kitchen Island, Natural Woodwork, Open Floorplan, Pantry, Smart Home System, Vaulted Ceiling(s), Walk-In Closet(s)
Heating Central, Electric
Cooling Ceiling Fan(s), Central Air, Electric, ENERGY STAR Qualified Equipment
Flooring Carpet, Hardwood
Fireplaces Number 1
Fireplaces Type Gas, Living Room, Stone
Appliance Built-in Gas Range, Commercial Grade Vent, Dishwasher, Disposal
Heat Source Central, Electric
Laundry Electric Dryer Hookup, Utility Room, Full Size W/D Area, Washer Hookup
Exterior
Exterior Feature Covered Patio/Porch
Garage Spaces 5.0
Fence Wood, Wrought Iron
Community Features Fishing, Greenbelt, Jogging Path/Bike Path, Lake
Utilities Available Aerobic Septic, City Water, Co-op Electric, Natural Gas Available
Roof Type Composition
Garage Yes
Building
Lot Description Adjacent to Greenbelt, Corner Lot, Greenbelt, Landscaped, Lrg. Backyard Grass, Sprinkler System, Subdivision
Story Two
Foundation Slab
Level or Stories Two
Structure Type Board & Batten Siding,Brick,Rock/Stone
Schools
Elementary Schools Johnie Daniel
Middle Schools Pike
High Schools Northwest
School District Northwest Isd
Others
Ownership See tax record
Virtual Tour https://www.propertypanorama.com/instaview/ntreis/20864149




