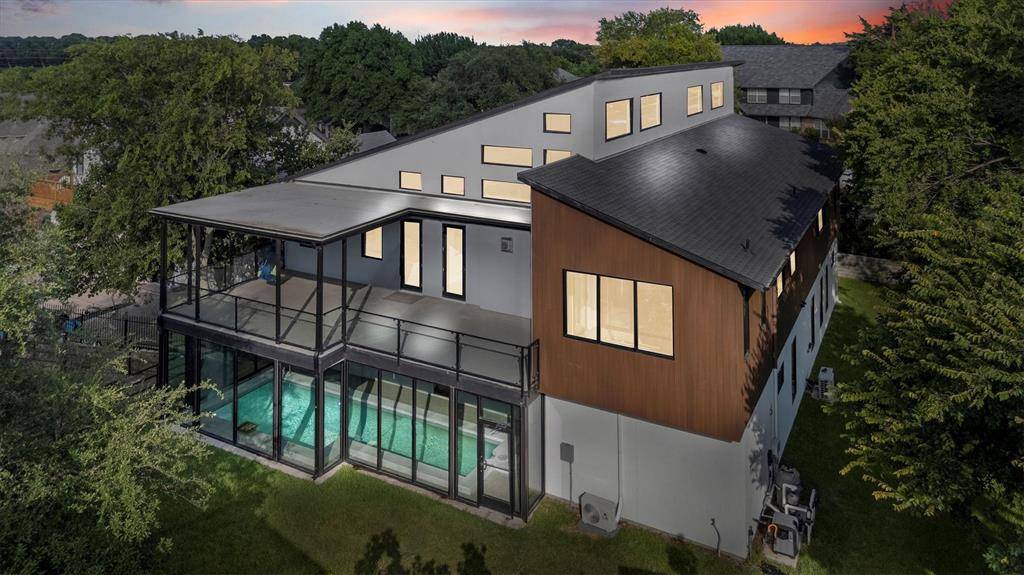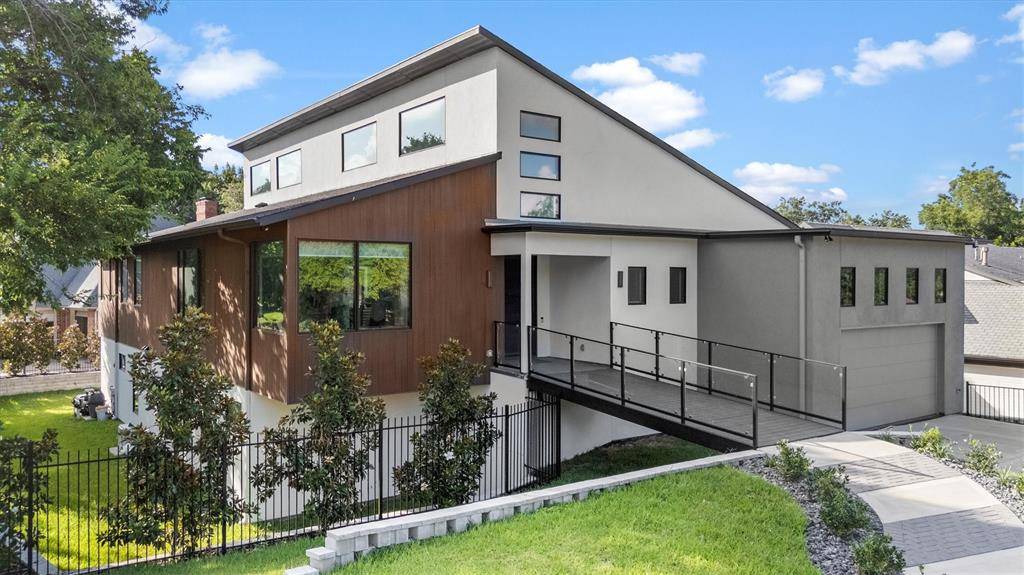2101 Champion Court Richardson, TX 75082
OPEN HOUSE
Sun Jul 20, 3:00pm - 5:00pm
UPDATED:
Key Details
Property Type Single Family Home
Sub Type Single Family Residence
Listing Status Active
Purchase Type For Sale
Square Footage 6,393 sqft
Price per Sqft $295
Subdivision Springpark Stables Estates
MLS Listing ID 21004521
Style Modern Farmhouse
Bedrooms 6
Full Baths 6
Half Baths 1
HOA Fees $900/ann
HOA Y/N Mandatory
Year Built 2022
Annual Tax Amount $31,686
Lot Size 0.448 Acres
Acres 0.448
Property Sub-Type Single Family Residence
Property Description
Designed for comfort and flexibility, the home boasts six oversized bedrooms, including two primary suites, making it ideal for multi-generational living or hosting guests with ease. Soaring ceilings and an open-concept layout seamlessly connect the chef's kitchen, formal dining room, multiple living areas, and a versatile loft—perfect for a home office or gaming setup.
The downstairs layout includes one of the primary suites, three secondary bedrooms with en-suite baths, a home gym, media room, and a fully enclosed indoor swimming pool, allowing for year-round enjoyment.
Outdoor living is just as impressive, with a covered balcony, enclosed outdoor kitchen, and a private horse paddock that connects directly to the community's equestrian area—providing access to scenic riding trails and the community stable without using main roads. Not an equestrian? The paddock offers ample space for sports and recreation.
Community amenities include horseback riding lessons, access to riding trails, proximity to the Top 100-ranked Sherrill Park Golf Course, a 17-acre lake, community pool, racquet club, clubhouse, and year-round events. The home is also near the Spring Creek Nature Trail, perfect for walking, running, or biking.
This is a truly rare opportunity to enjoy the best of city convenience with country charm—a home unlike anything else on the market. Don't miss out.
Location
State TX
County Dallas
Community Club House
Direction Hey Siri...
Rooms
Dining Room 2
Interior
Interior Features Cable TV Available, Cathedral Ceiling(s), Chandelier, Decorative Lighting, Double Vanity, Eat-in Kitchen, Granite Counters, High Speed Internet Available, In-Law Suite Floorplan, Kitchen Island, Loft, Open Floorplan, Pantry, Smart Home System, Vaulted Ceiling(s), Walk-In Closet(s), Second Primary Bedroom
Heating Central, Natural Gas
Cooling Central Air, Electric
Flooring Carpet, Tile, Vinyl
Fireplaces Number 1
Fireplaces Type Decorative, Electric, Family Room
Equipment Farm Equipment
Appliance Built-in Gas Range, Commercial Grade Range, Dishwasher, Disposal, Electric Oven, Gas Water Heater, Microwave, Tankless Water Heater
Heat Source Central, Natural Gas
Laundry Electric Dryer Hookup, Gas Dryer Hookup, Utility Room, Full Size W/D Area, Washer Hookup
Exterior
Exterior Feature Balcony, Barbecue, Covered Deck, Covered Patio/Porch, Dog Run, Outdoor Kitchen, Outdoor Living Center, Stable/Barn
Garage Spaces 2.0
Fence Wood
Pool Fenced, In Ground, Indoor, Water Feature
Community Features Club House
Utilities Available Asphalt, Cable Available, City Sewer, City Water, Electricity Connected, Individual Gas Meter, Individual Water Meter, Natural Gas Available
Roof Type Shingle
Total Parking Spaces 2
Garage Yes
Private Pool 1
Building
Lot Description Acreage, Adjacent to Greenbelt, Cul-De-Sac, Landscaped
Story Three Or More
Foundation Slab
Level or Stories Three Or More
Structure Type Frame,Stucco
Schools
Elementary Schools Yale
High Schools Berkner
School District Richardson Isd
Others
Restrictions Other
Ownership See Tax Records
Acceptable Financing Cash, Conventional, FHA, VA Loan
Listing Terms Cash, Conventional, FHA, VA Loan
Special Listing Condition Survey Available
Virtual Tour https://www.zillow.com/view-imx/95d0fdd9-1661-4f3a-8d0d-b86ad35a3845?setAttribution=mls&wl=true&initialViewType=pano&utm_source=dashboard




